Couple #1 — Leland and Winona Gilchrist’s home — Crick Cabana.
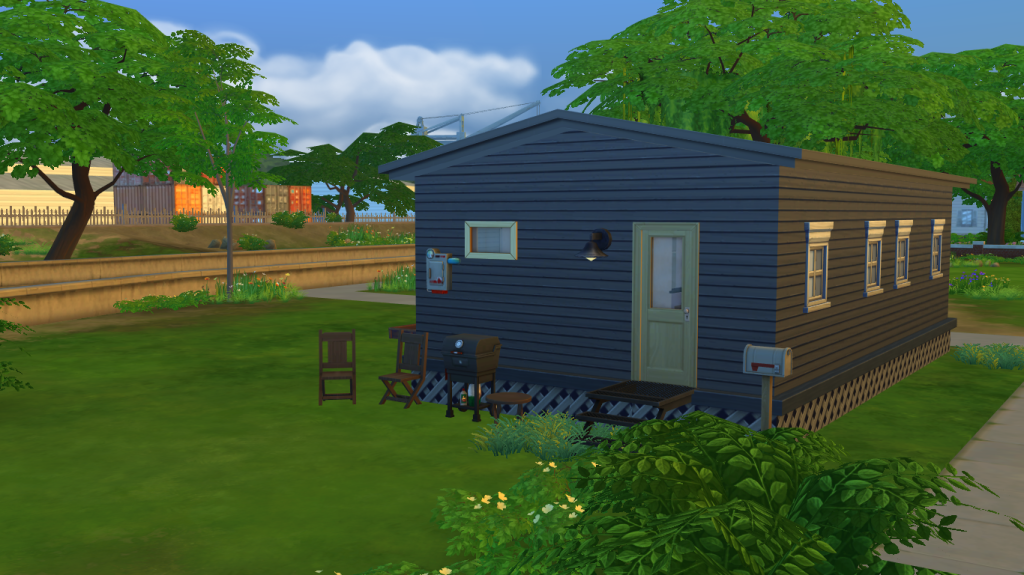
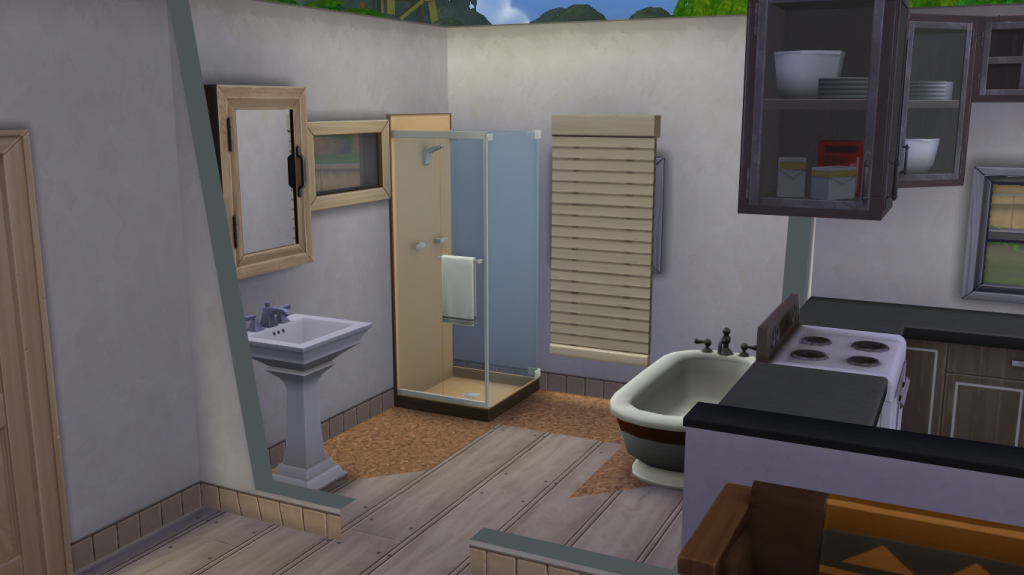
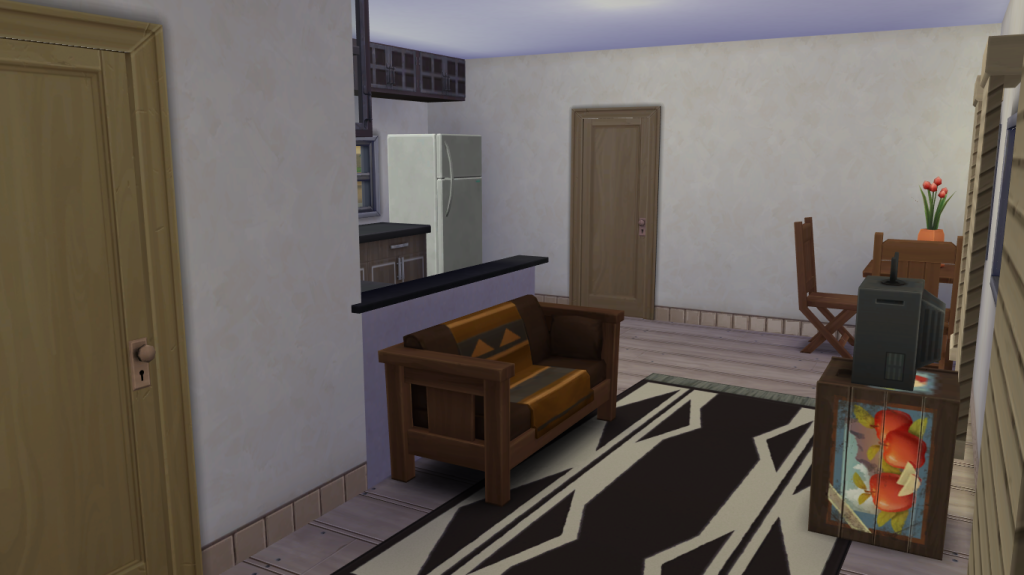
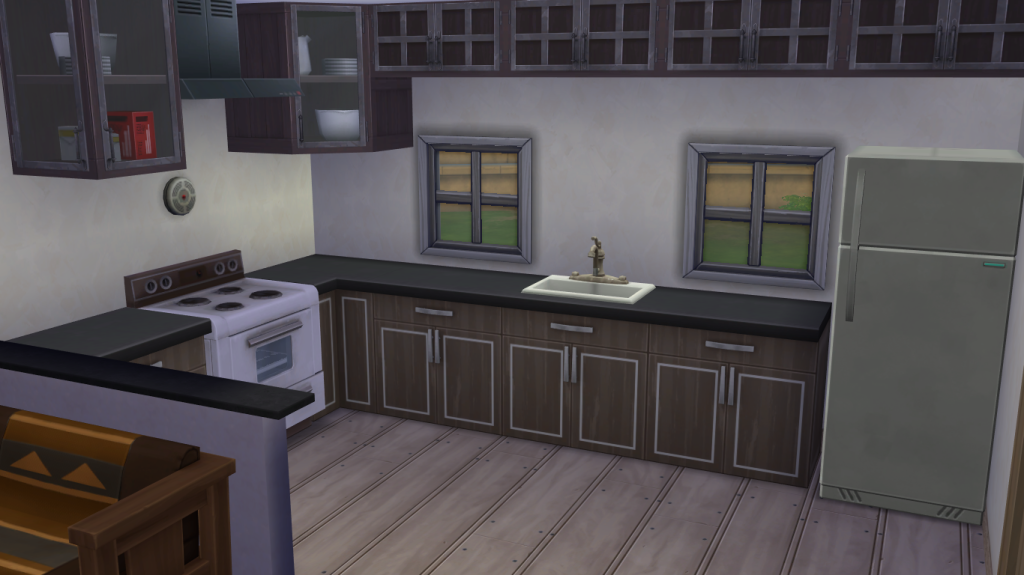
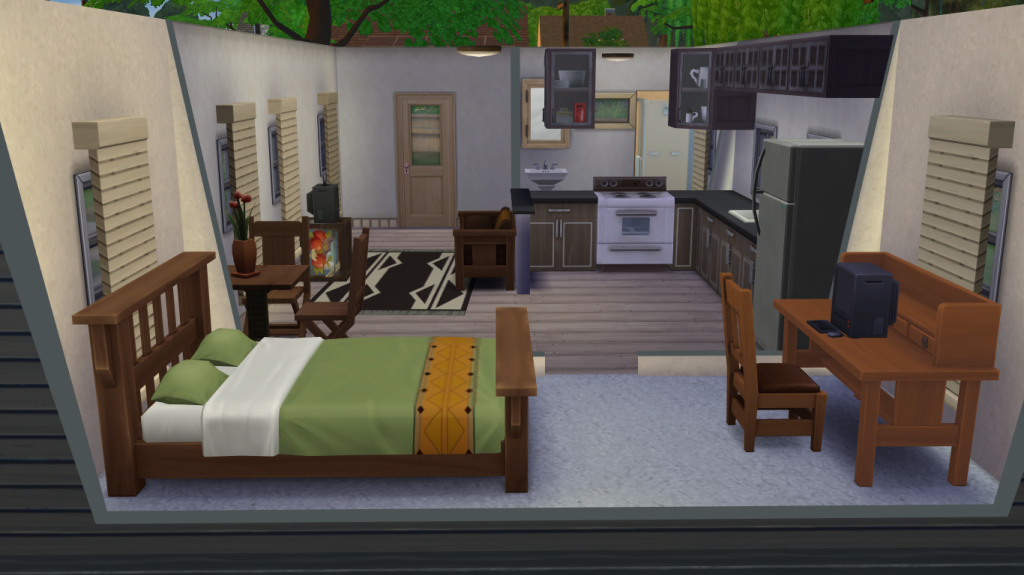
Couple #2 — Dominic and Deidre Alvaro’s Home — Riverside Roost
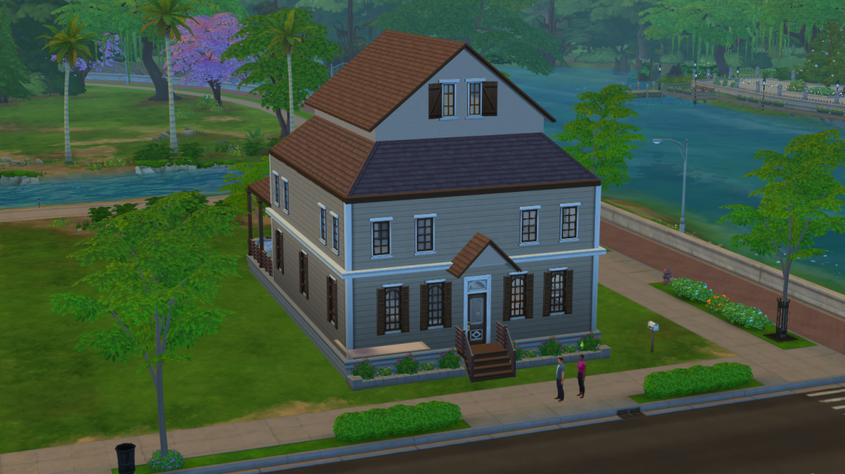
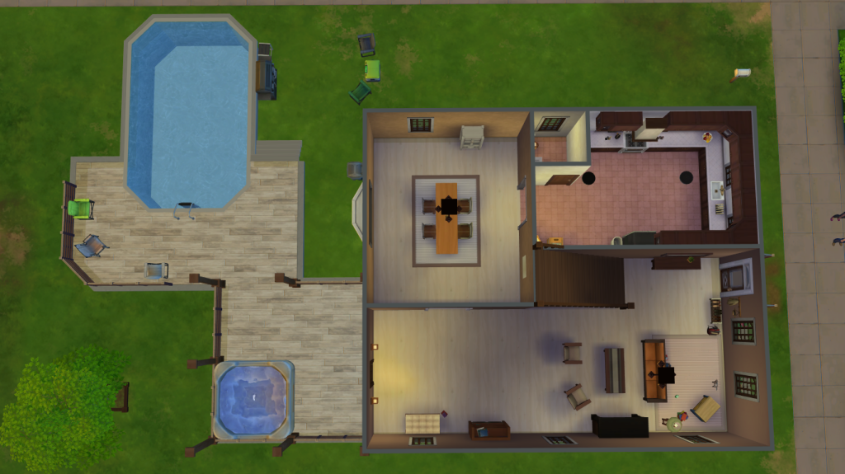
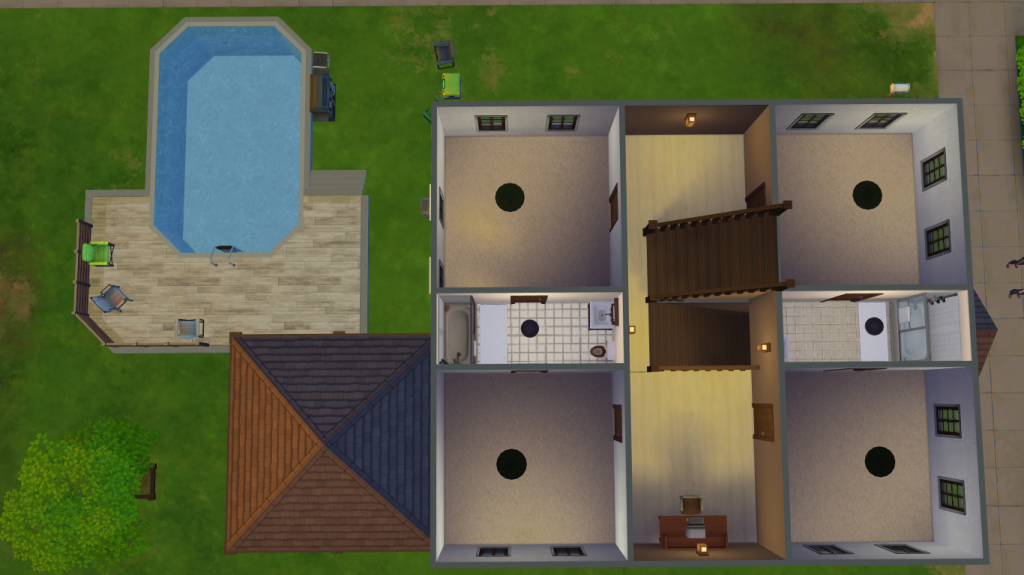
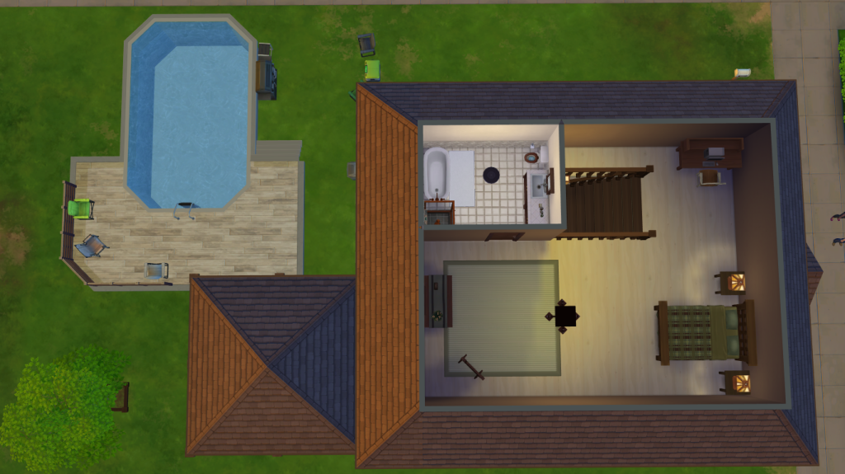
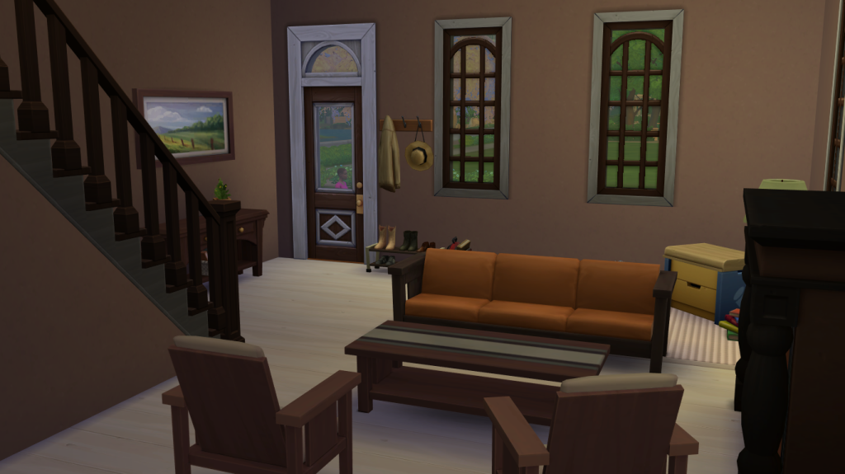
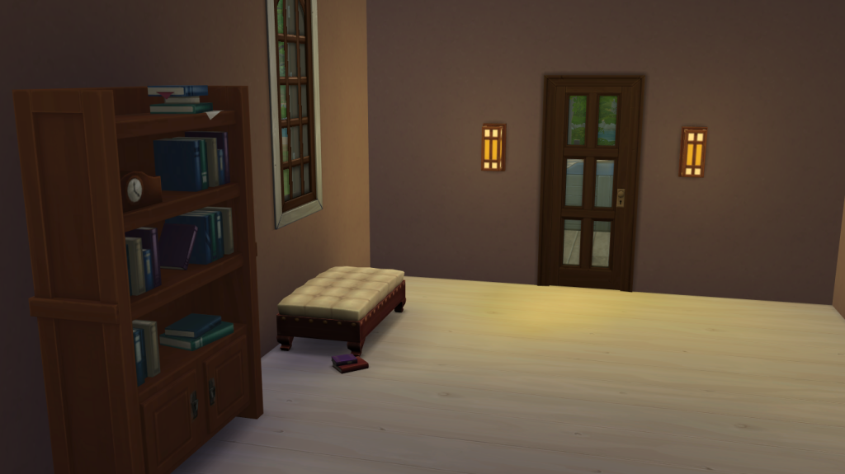
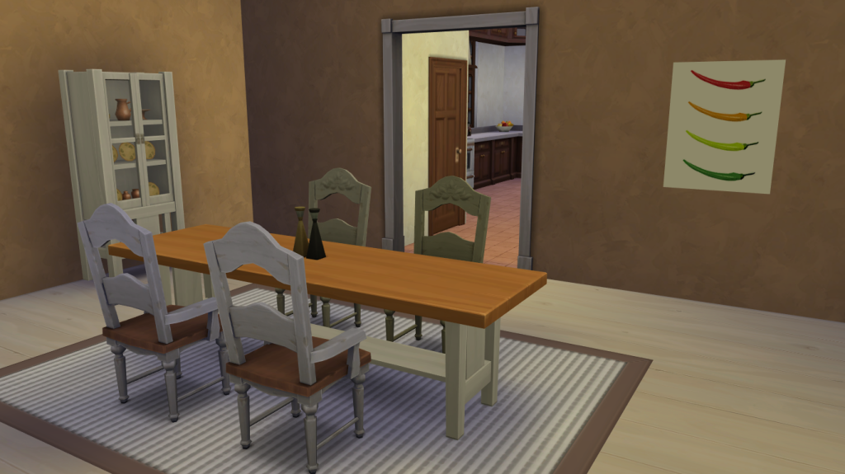
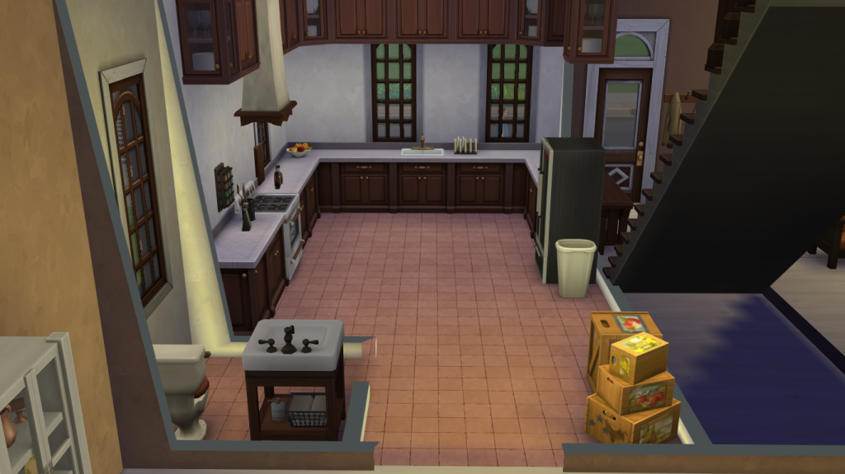
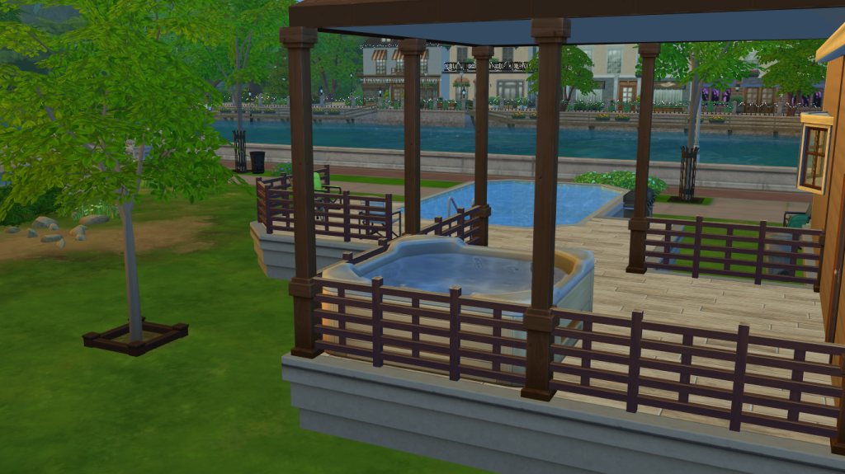
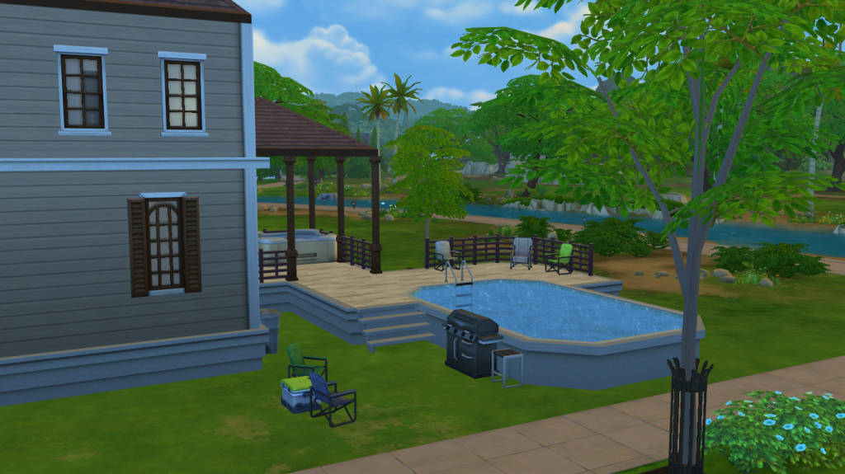
Couple #3 — Tyrone “Young Simoleon” and Mei Jackson’s home — Cypress Terrace
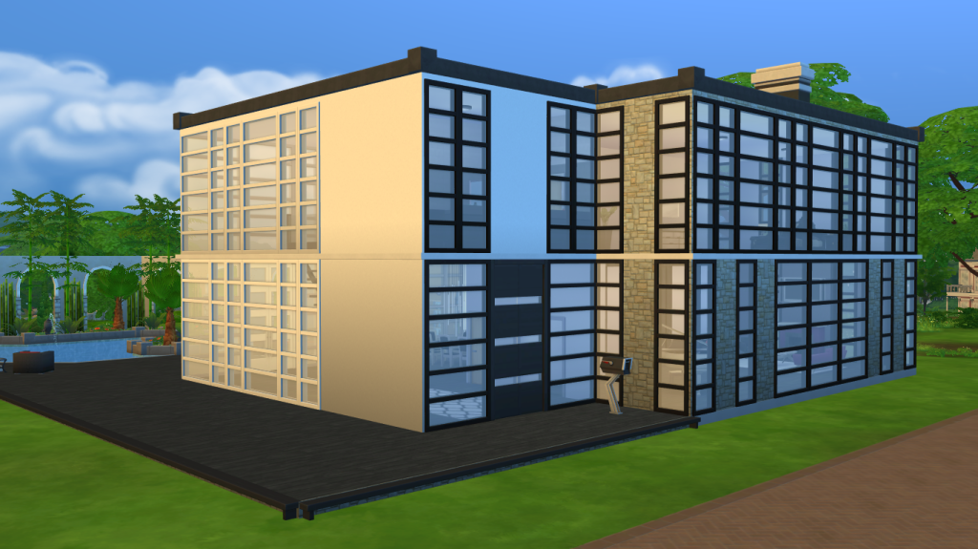
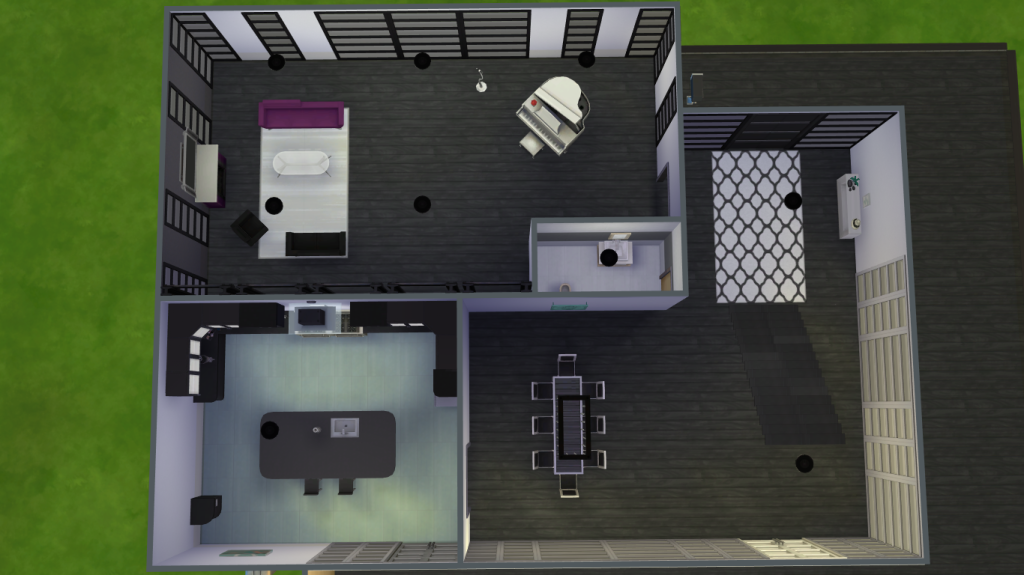
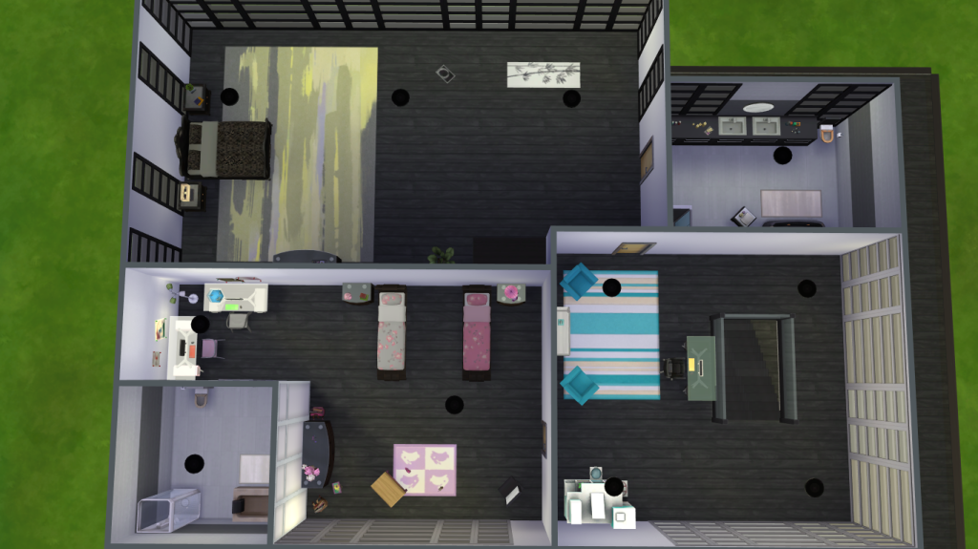
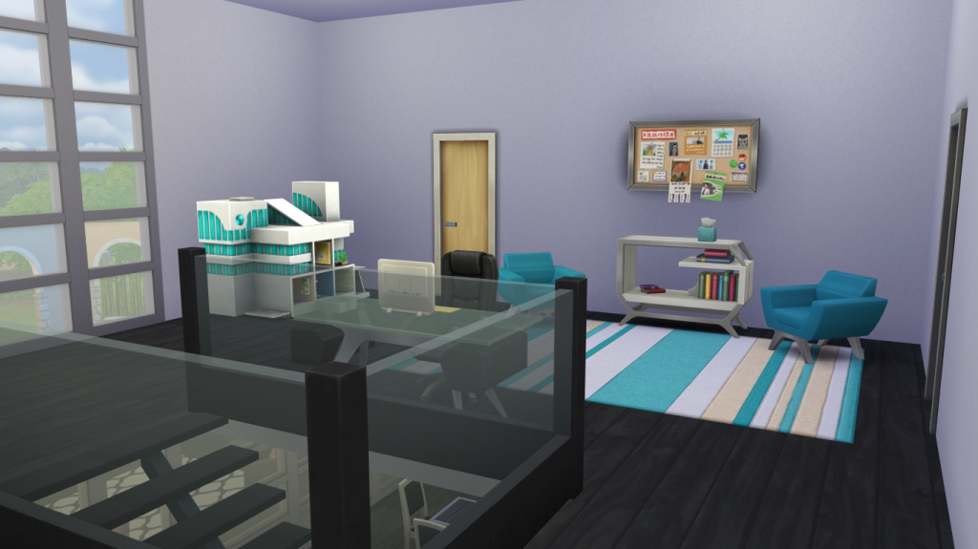
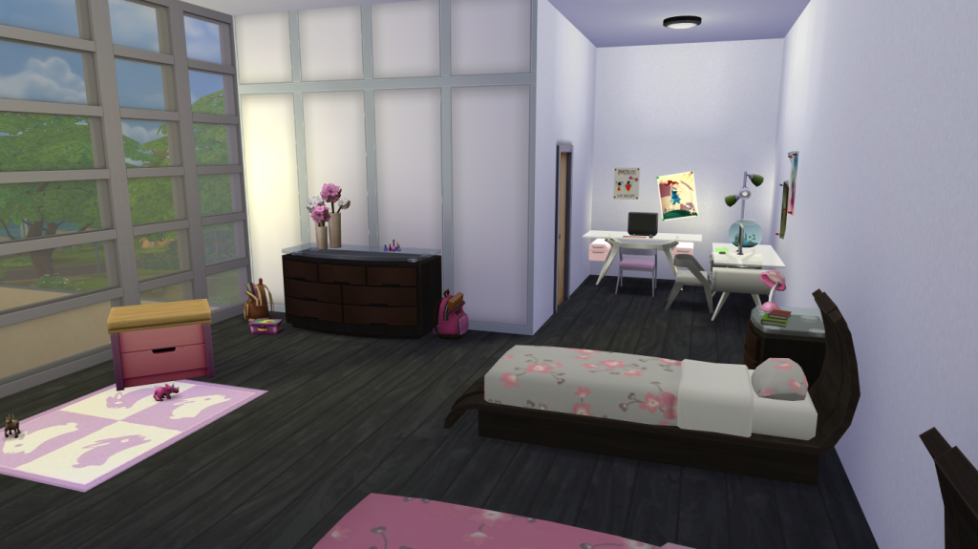
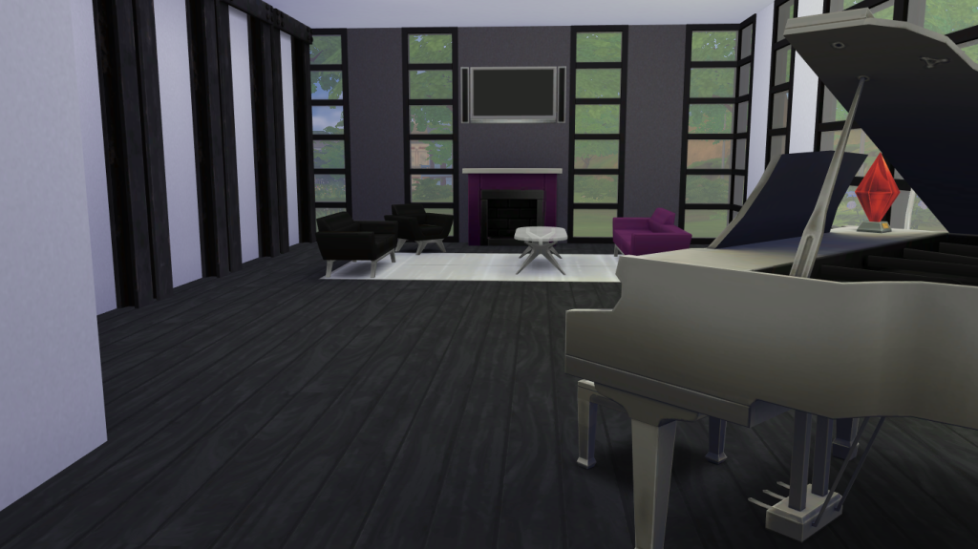
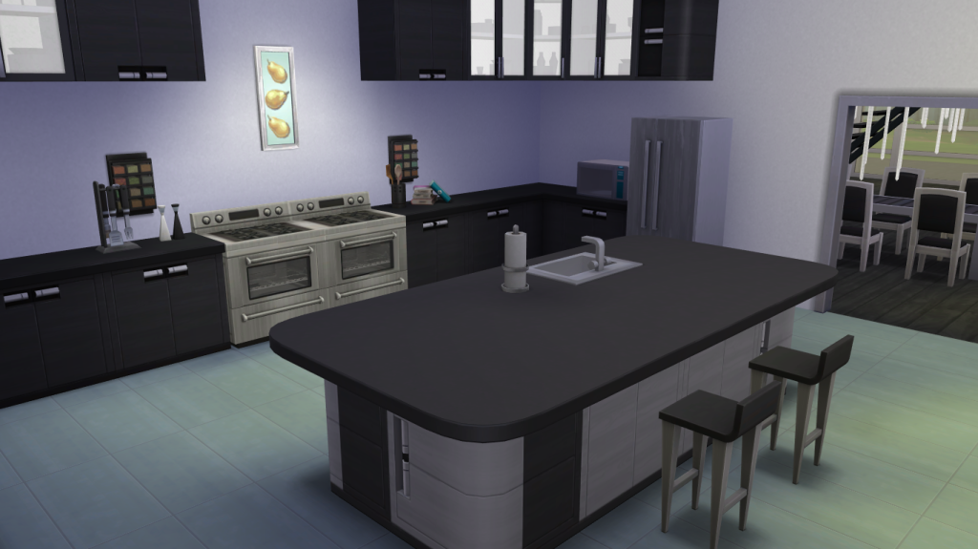
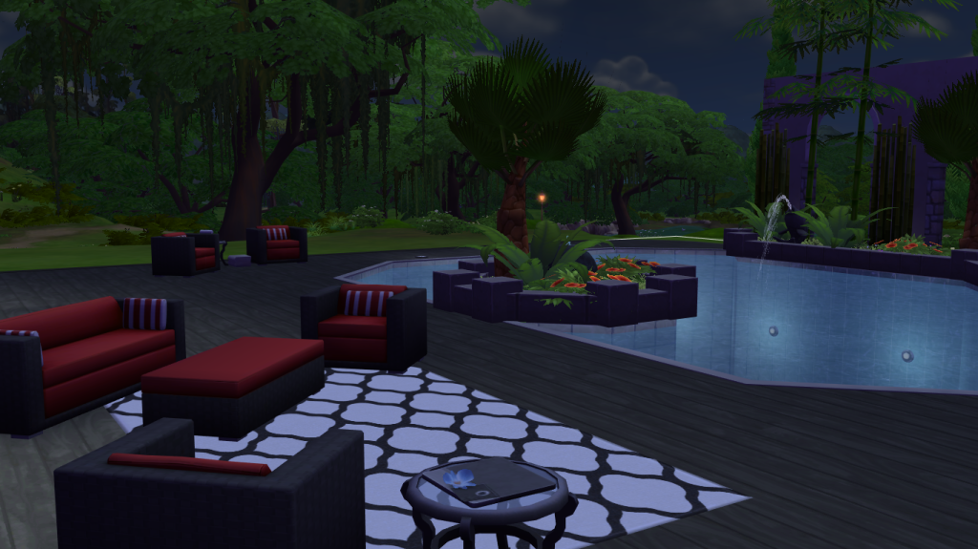

Couple #4 — Hakumele and Charley Ho’opi’i’s home — Willow Creek Archive (to be re-named — suggestions welcome!)
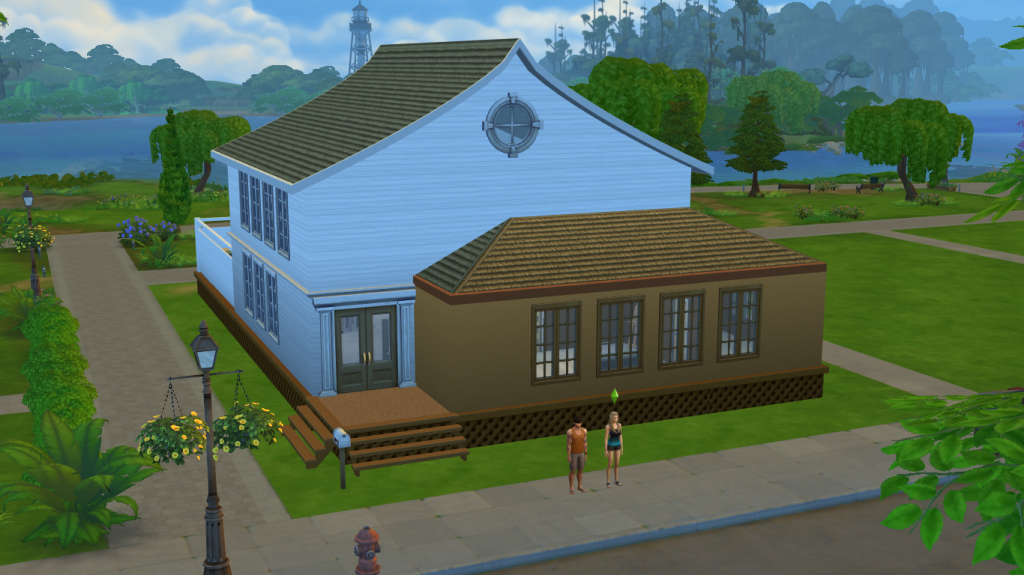
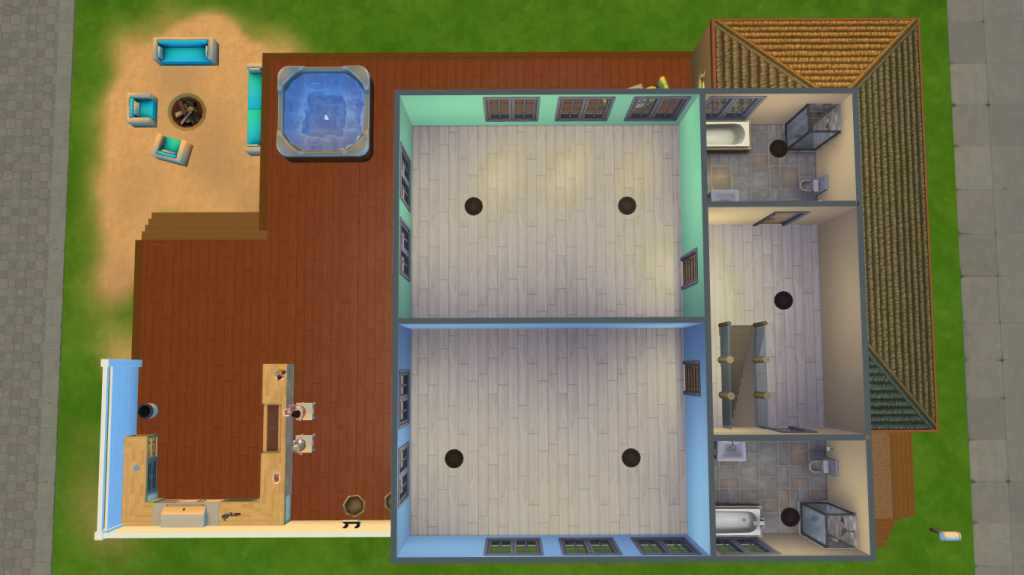
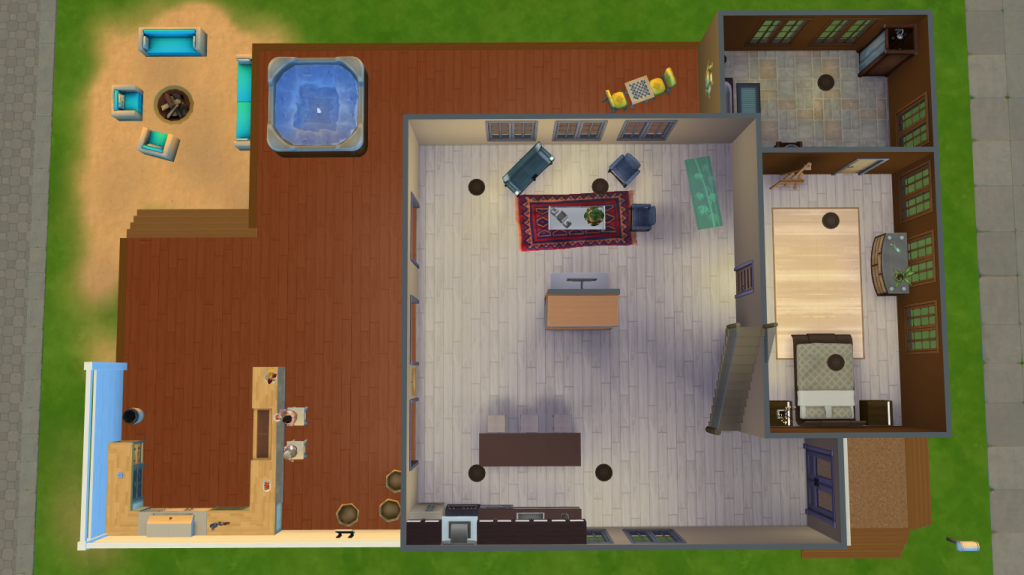
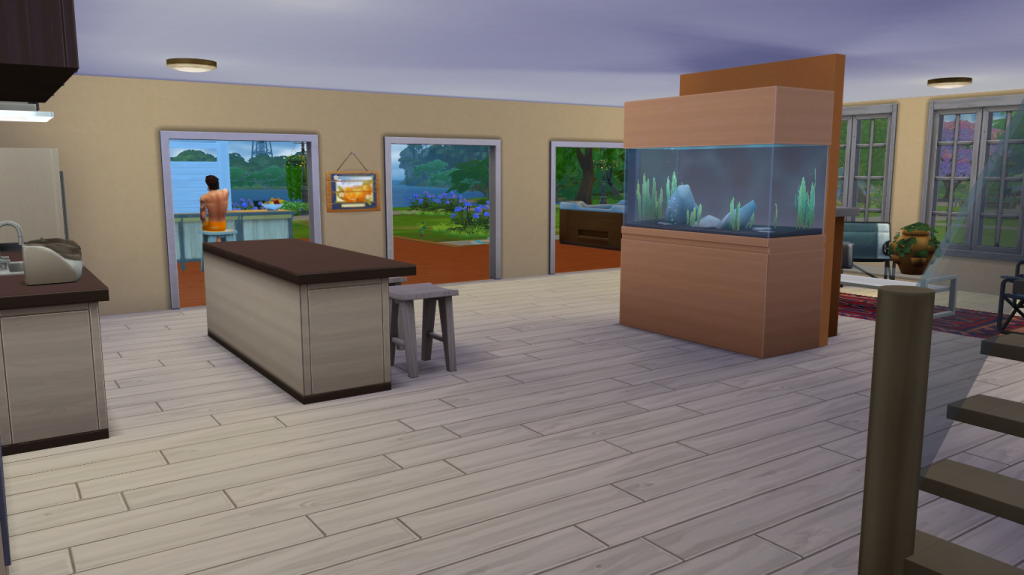
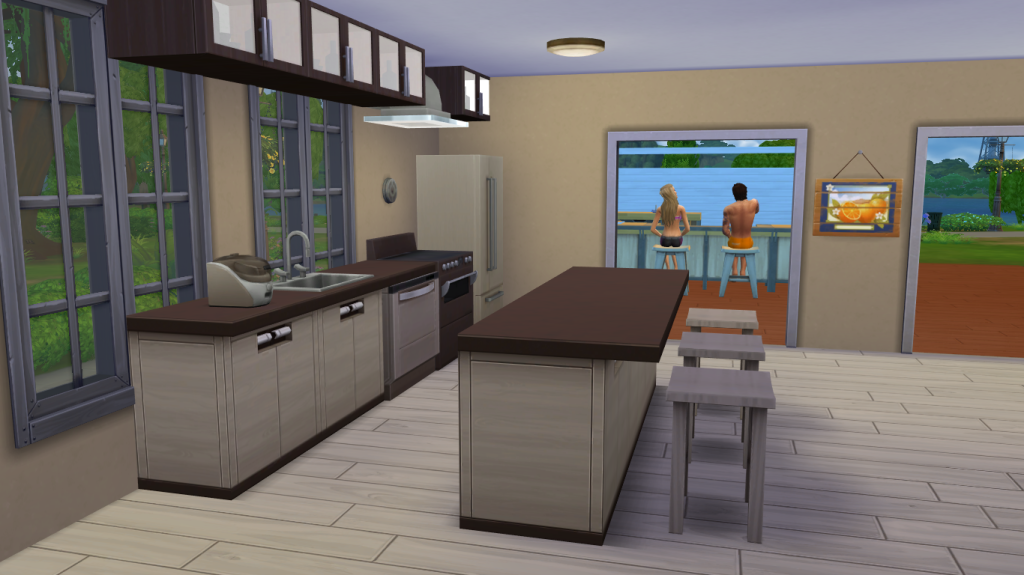
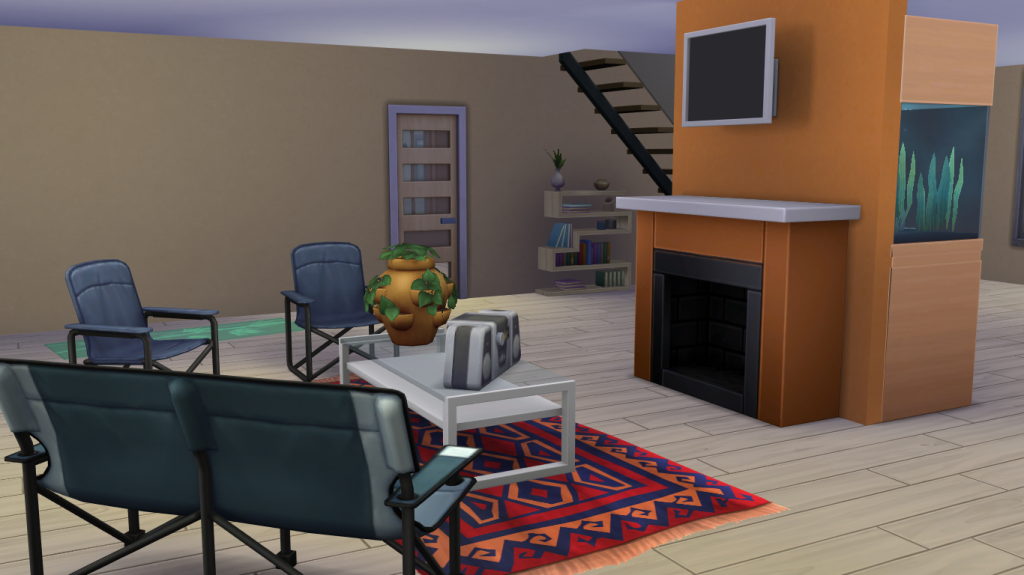
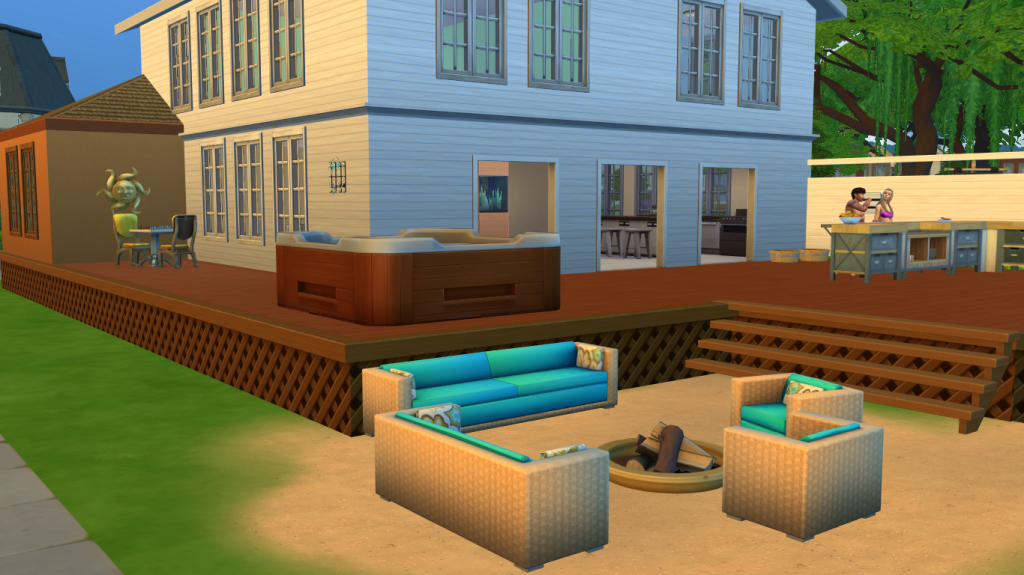
Couple #5 — Riley and Rain Flynn’s home — Hallow Slough
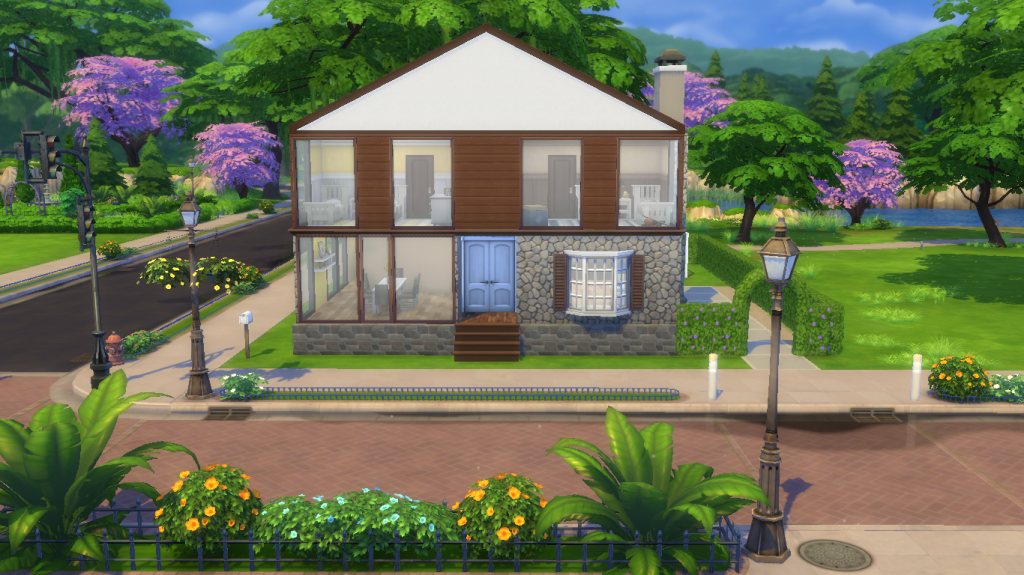 This modern lodge family home has three-bedrooms, three-bathrooms, and a closed floor-plan over-all (the kitchen, dining room, and living room are all separated by archways and/or doors).
This modern lodge family home has three-bedrooms, three-bathrooms, and a closed floor-plan over-all (the kitchen, dining room, and living room are all separated by archways and/or doors).
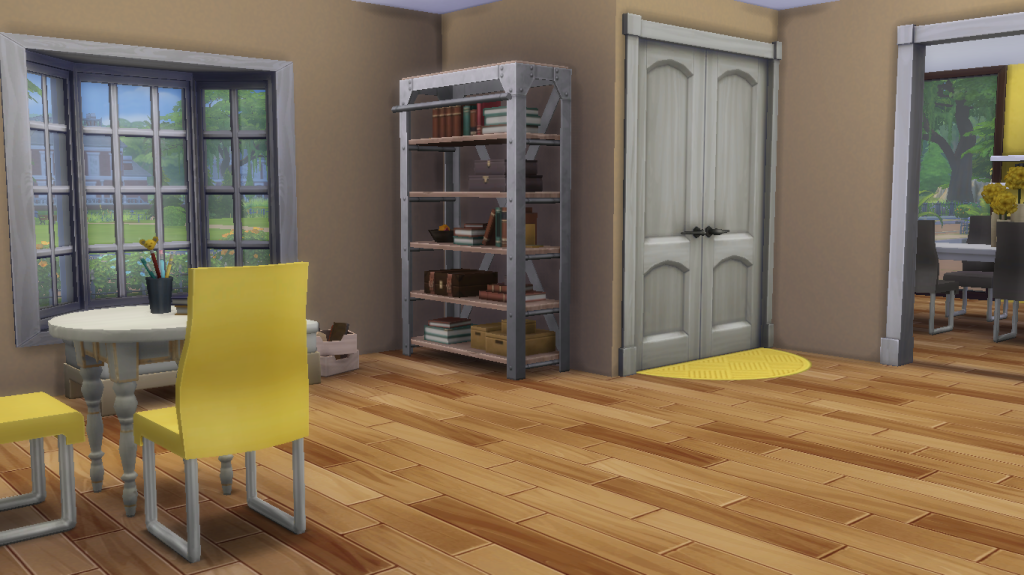
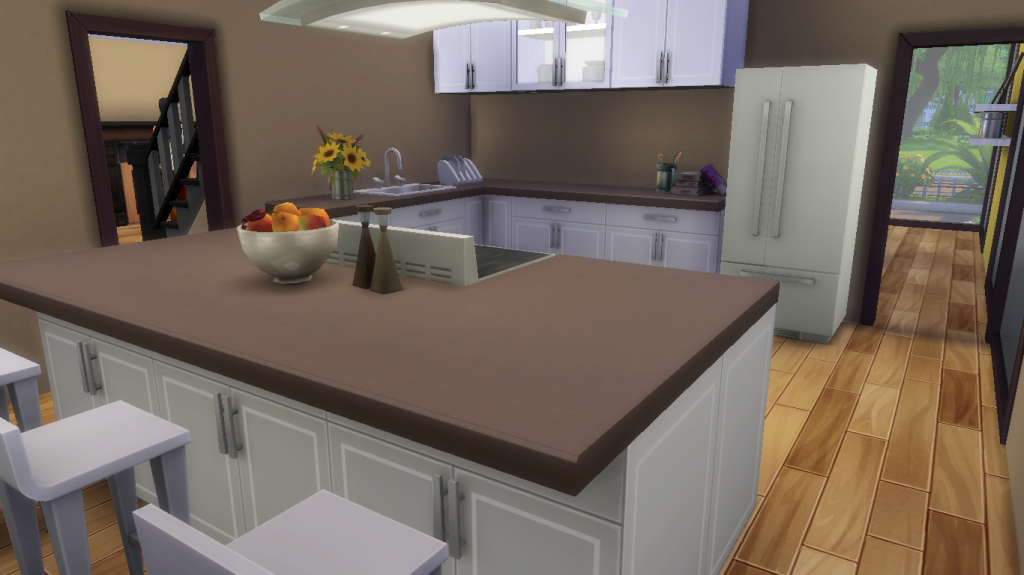
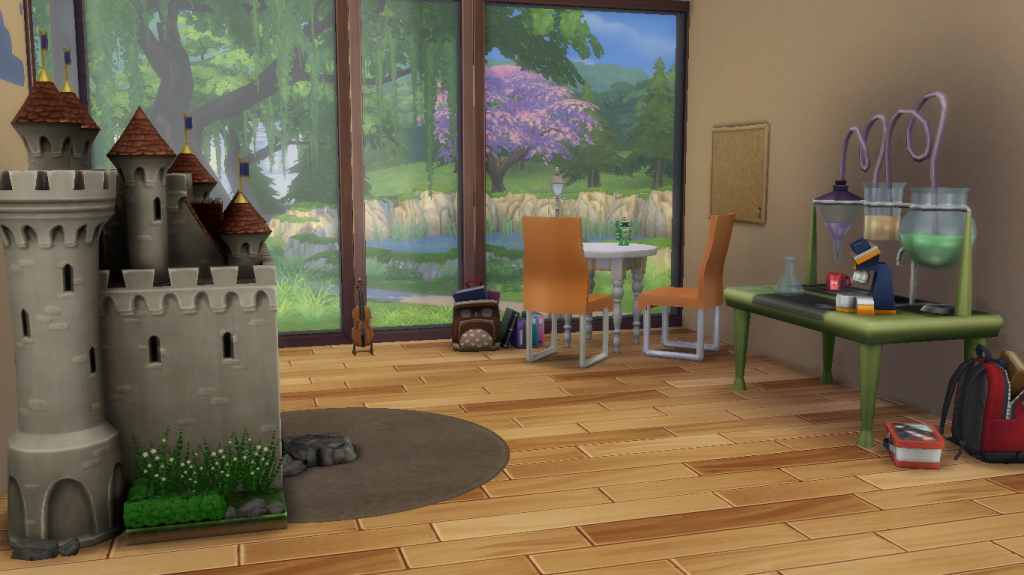
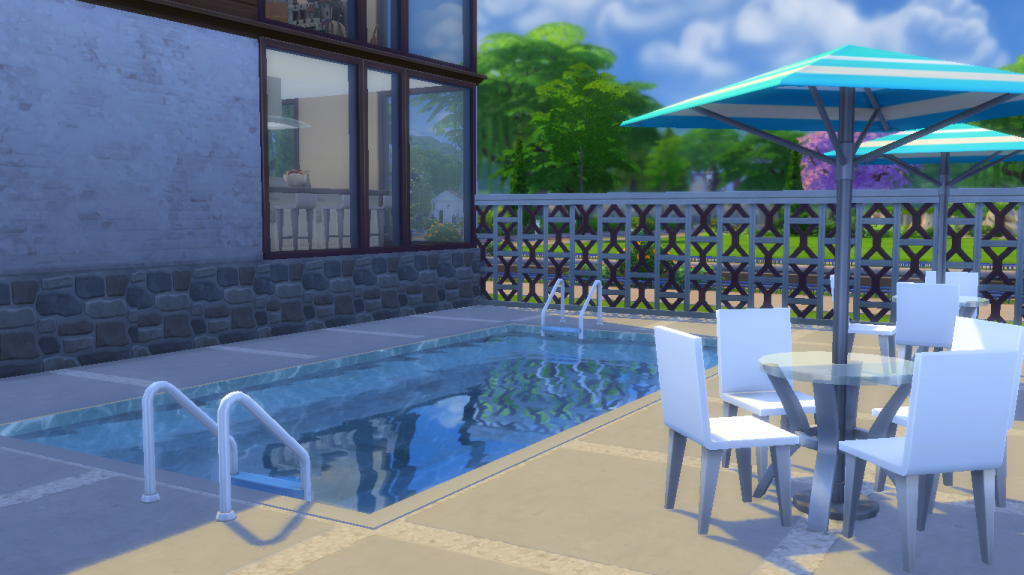

Love it! And of course Young Simolean has a large house 😉
LikeLike
I…might be favoring him a bit… xD I think I motherloded their house four or five times, motherloded the others two times, and didn’t motherlode poor Winona’s house. Maybe that’s why she’s so sad… XD
LikeLike
I like how each couple’s personality shines through their living spaces! My favourite bits about the houses are the outdoor areas. I like your use of the pillars in the Alvaros’ patio, and the Jacksons’ pool is just amazing.
LikeLiked by 1 person
The outdoor spaces are my fav too. I think my favorite house over-all function-wise is the last one. It’s so open and playable! But the backyard definitely needs…more (like a tiki bar and a pool! :D). Not sure how that’s gonna work yet.
LikeLiked by 1 person
Tiki bar!!! Yes please. 🙂
LikeLike